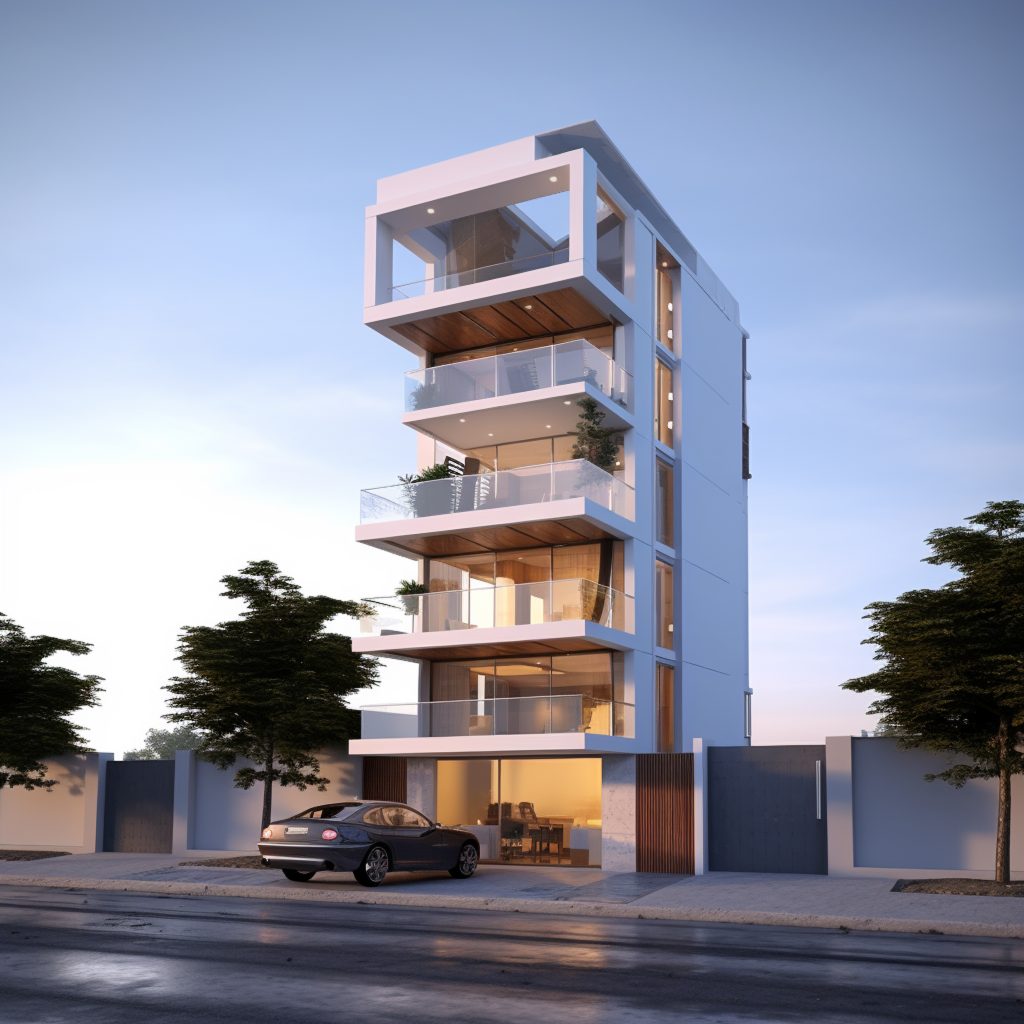Construction is an important part of individual experience. Before planning your building construction project the drawing is essential to know how the area will be covered. Once the concept drawings are finalized by the appointed architects, structural designs are designed to execute the project.
A structural drawing is a structural plan with mathematical details expressing how a building or structure needs to be built. Structural drawings are only acceptable if they are prepared, stamped, and written by a licensed professional engineer.
Structural drawings include structural details important for a building to be considered sound. Since these structural details need the skills of a licensed professional engineer, city officials will need structural drawings to be stamped and signed by a PE (professional engineer)
Structural drawings can include:
• A drawing of the building project.
• Structural details & instructions: this could cover member sizing, designated materials, and connections types.
• A licensed engineer’s signature & stamp.

We treat each project individually ensuring that our attention details will ensure you love your home for many years to come. We can provide structural engineering consultants to carry out the calculations to design and specify the structural elements from foundations to the roof of a building, ensuring the construction process is practical and cost-effective and meets the relevant standards/regulations while ensuring the building’s stability and safety. Our range of capabilities allows us the freedom to provide diverse structural design services, leverage innovative products, and materials, and include our clients’ visions to improve each project we touch.
Whether the structure design services are residential, commercial, non-profit, or otherwise, at our center, we are a services-oriented company, dedicated to adding value to the built environment.
After all, a building is not only a structure. It must exist in a community and better the experience of those who use it – and those who will only profit from its environmental impact.
SubhanBuilders is renowned for its 25+ years of excellence, delivering top-quality grey structure, house construction, and renovation services across Pakistan. With a 25-year structural guarantee, a 5-year construction warranty, and trusted by overseas Pakistanis, we ensure every project is handled with expertise, transparency, and timely completion.
Average Per Square Foot Construction Cost of Grey Structure
November 2024
Rs2560/sqft to Rs2775/sqft
At Subhan Builders, we provide transparent cost estimates according to your budget. Contact us for a free consultation and get a detailed breakdown for your project.
Subhan Builders is one of the best construction companies in Pakistan. We put all our determinations into our client’s work and tributes to be an inordinate service and construction company in Lahore.
Average Per Square Foot Construction Cost of Grey Structure
November 2024
Rs2560/sqft to Rs2775/sqft
At Subhan Builders, we provide transparent cost estimates according to your budget. Contact us for a free consultation and get a detailed breakdown for your project.